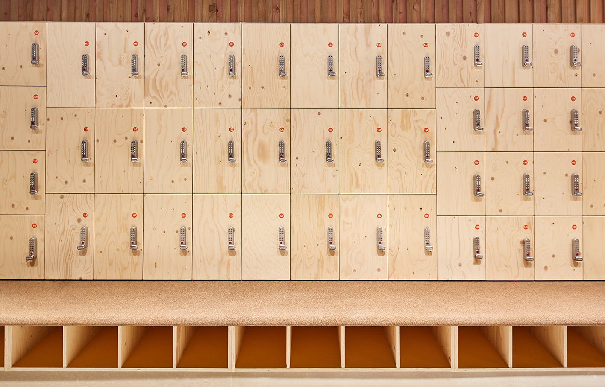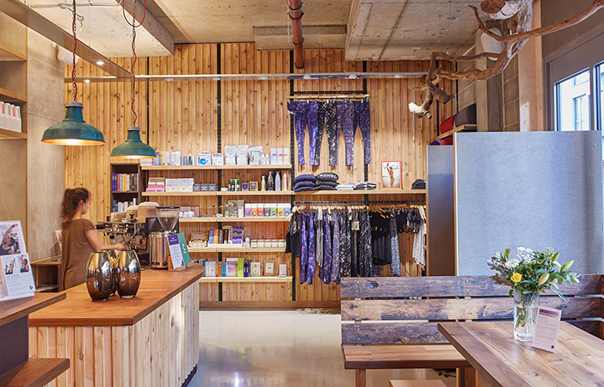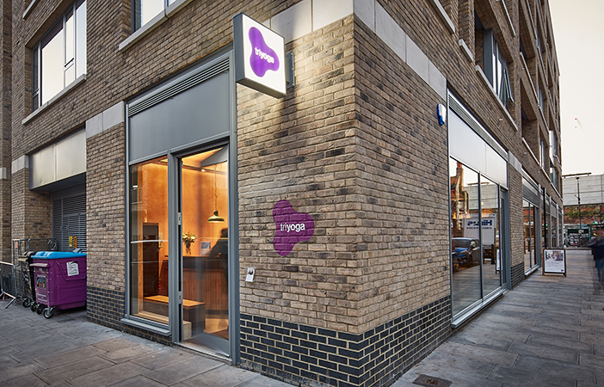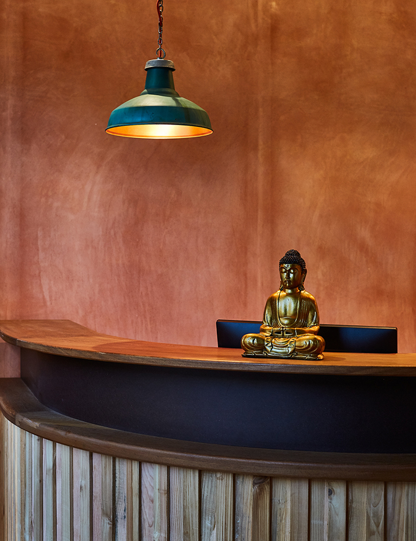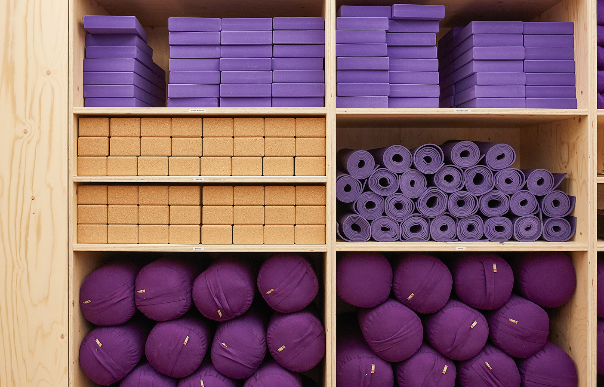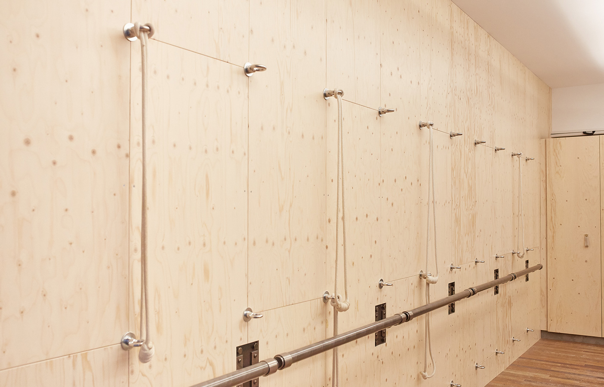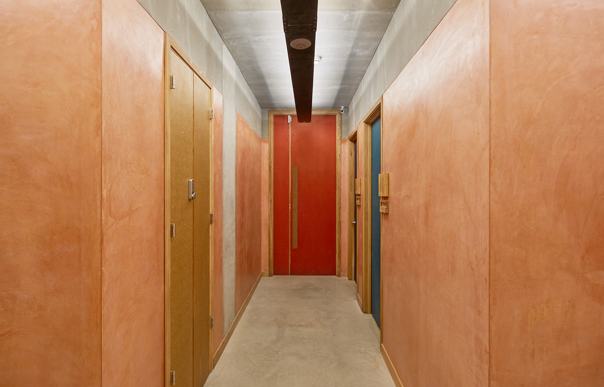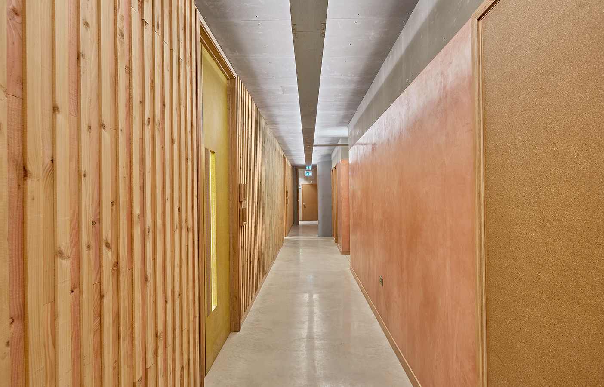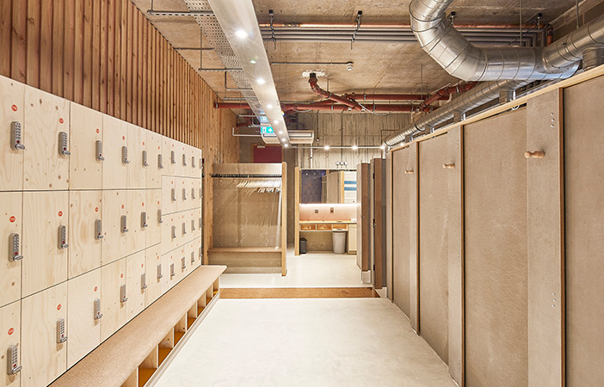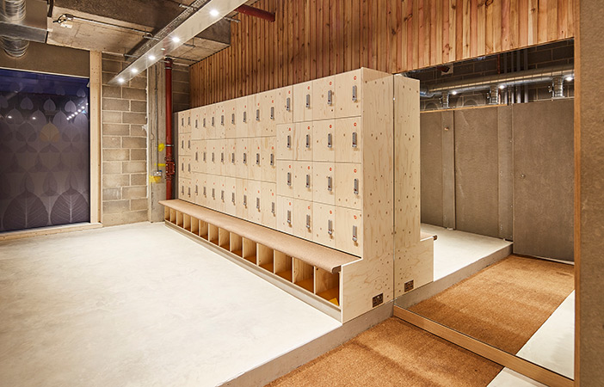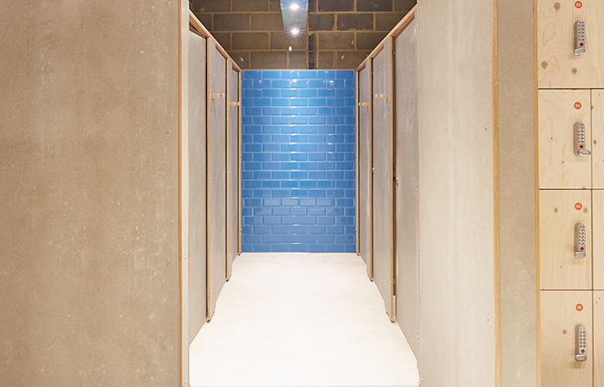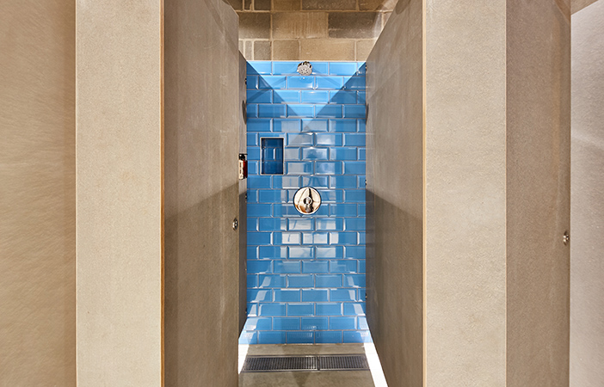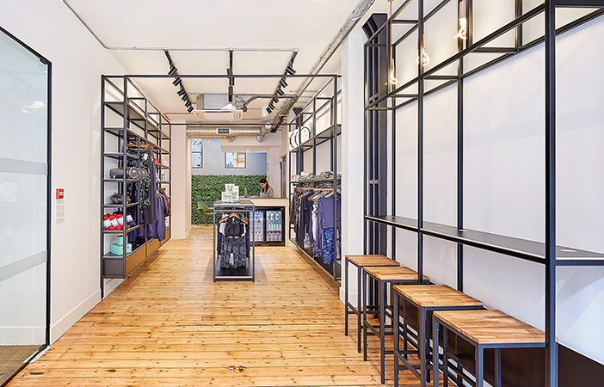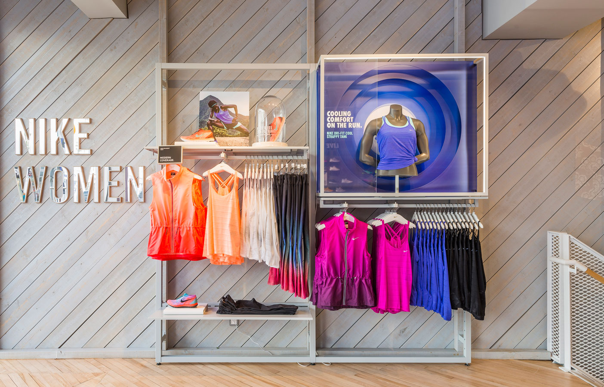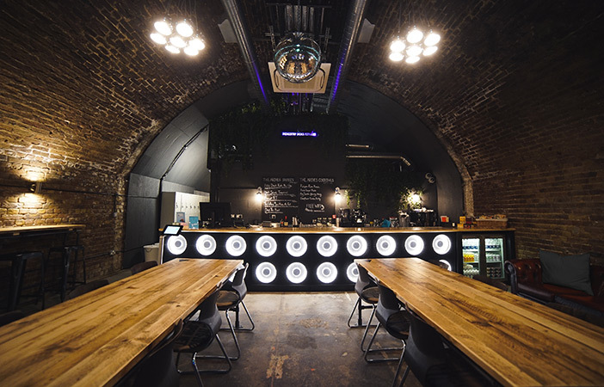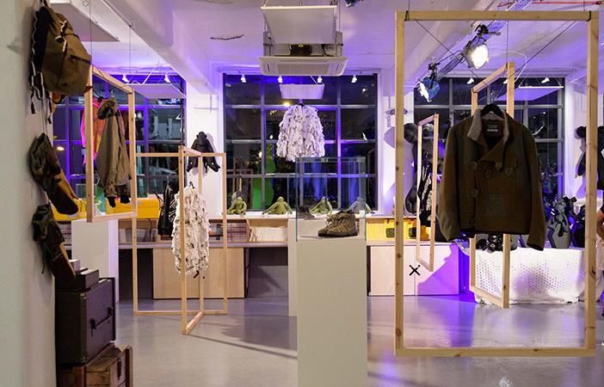Shoreditch Studio
triyoga
Processes
- Principal Contractor
- Fit Out
- Joinery
- Project Management
What we did
Aldworth James & Bond was appointed by London’s leading yoga company triyoga to deliver the design and build contract for their latest studio in Shoreditch. Occupying a ground floor unit in a new build development near Brick Lane, our brief was to continue the unique aesthetic of their existing studios and combine a range of reclaimed and new materials to create a rich and engaging fitness environment: the perfect place to “relax, rejuvenate and escape the bustle of urban life”.
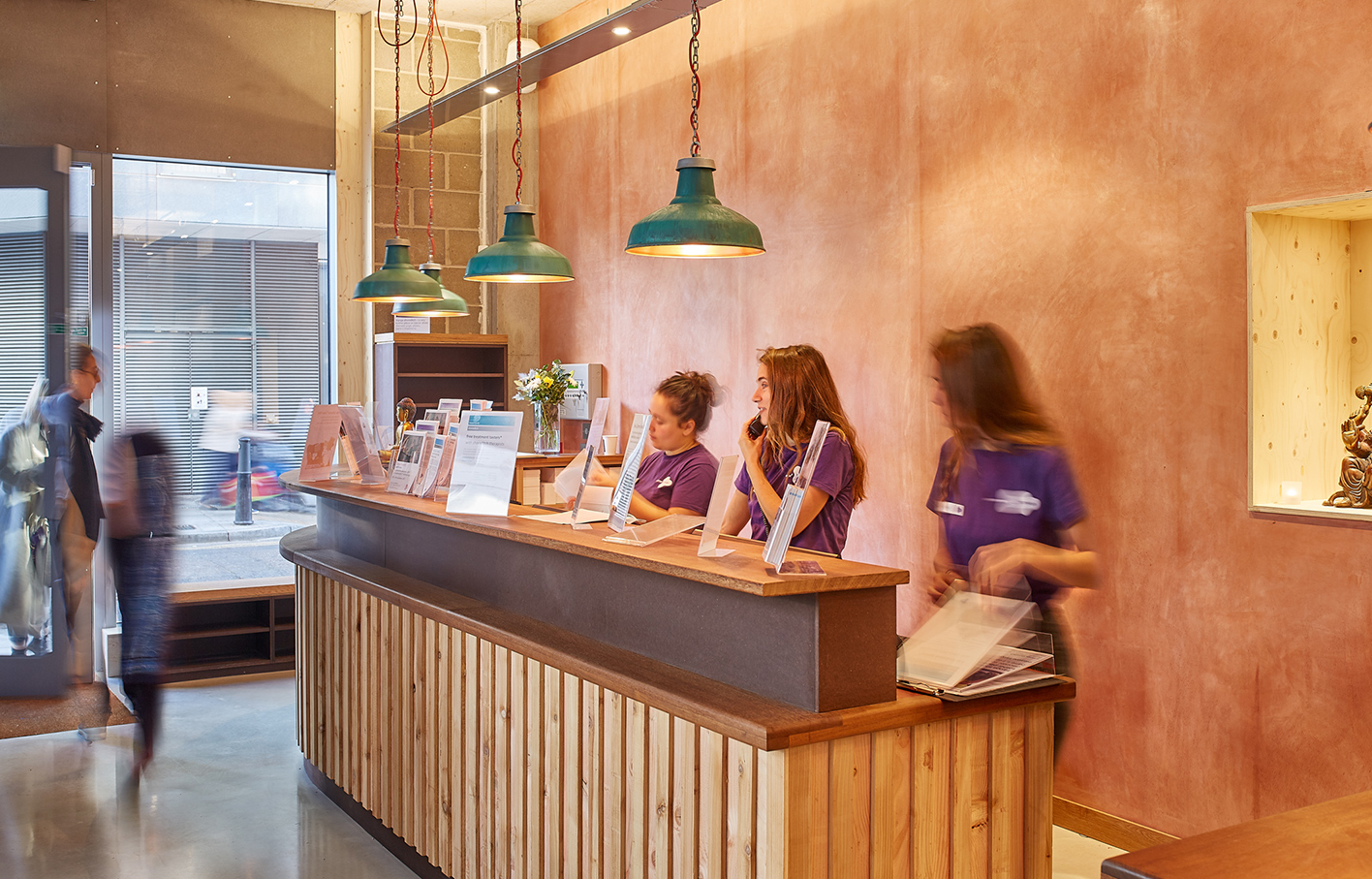
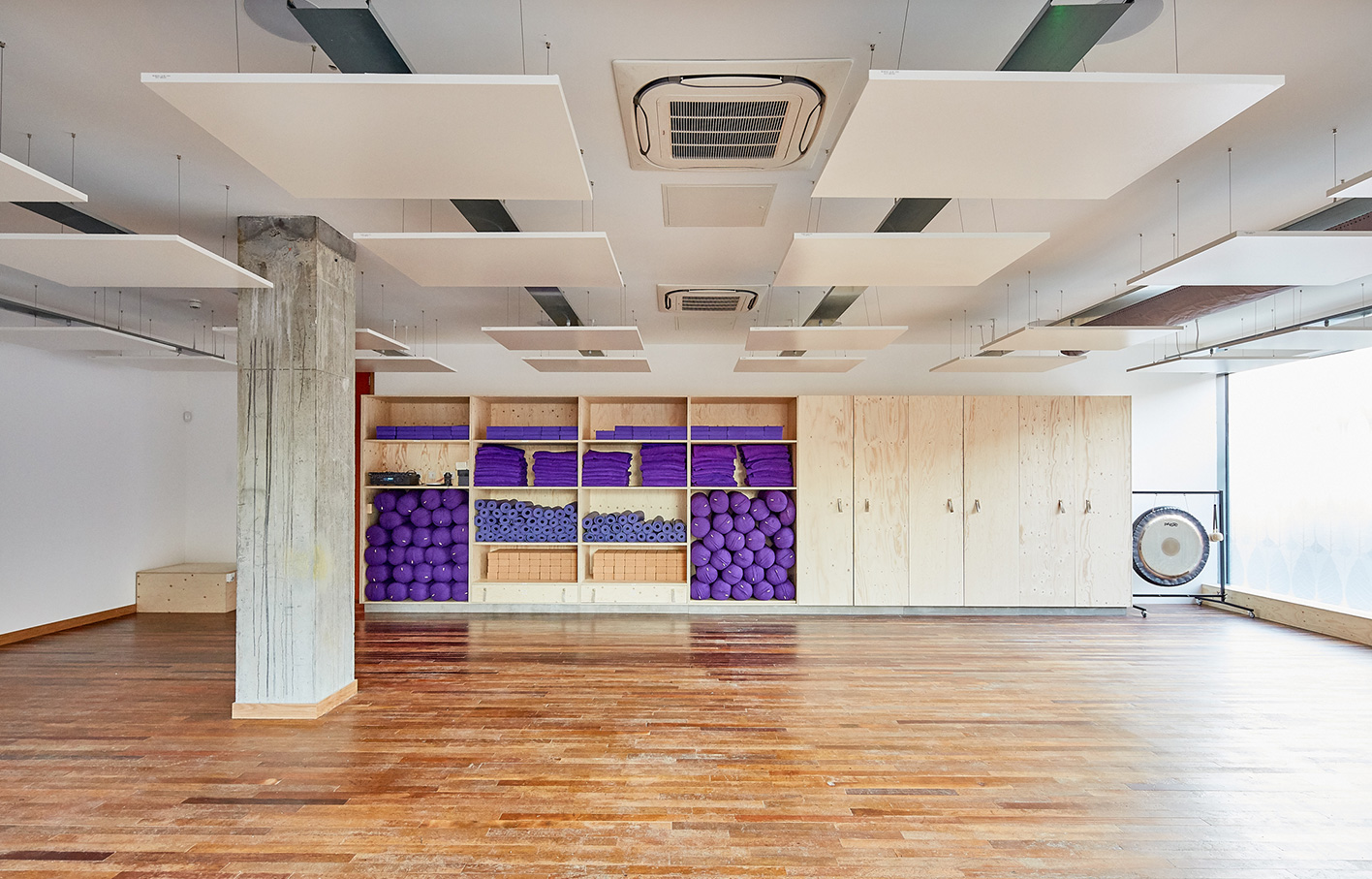
The scope of our work covered the complete fit out of the shell space: polished concrete flooring with underfloor heating, all internal walls, ceiling panels, doors and sanitaryware. As well as our principal contractor role, we also completed the joinery package for triyoga. This included a custom reception desk & cafe countertop, renovating reclaimed teak school tables for the top. Also in the reception area we installed a retail area, shoe storage and all back of house storage cabinets and carcasses. Wall decorations included reclaimed cedar panels that were installed throughout the studio.
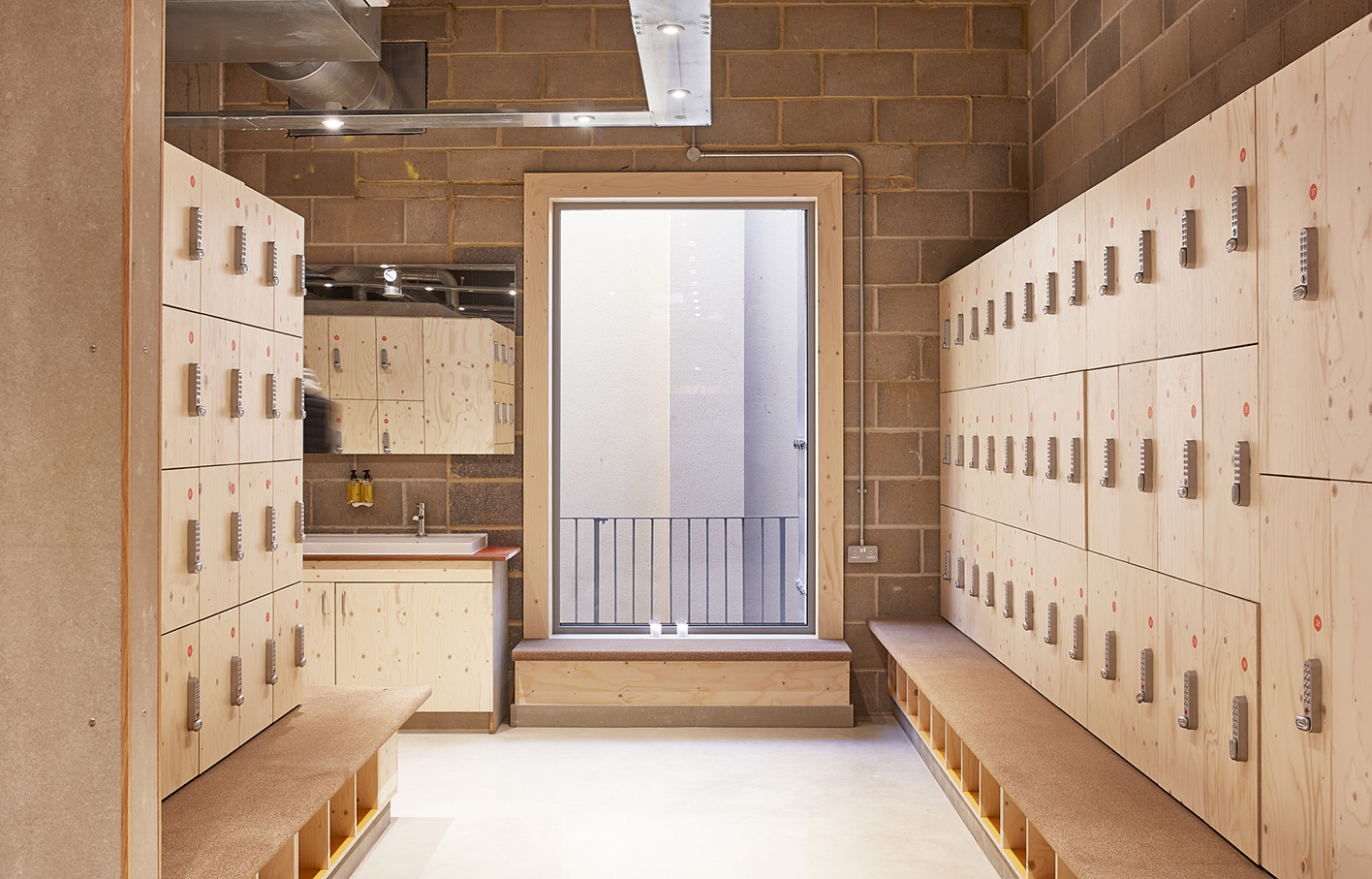
triyoga Shoreditch has three studios: each was fitted with refurbished flooring and specialist air conditioning units, including an infrared heat studio. Wisa ply storage allowed for instructors and users to access a range of yoga equipment during classes, and on the walls we installed Iyengar bolt and rope systems.
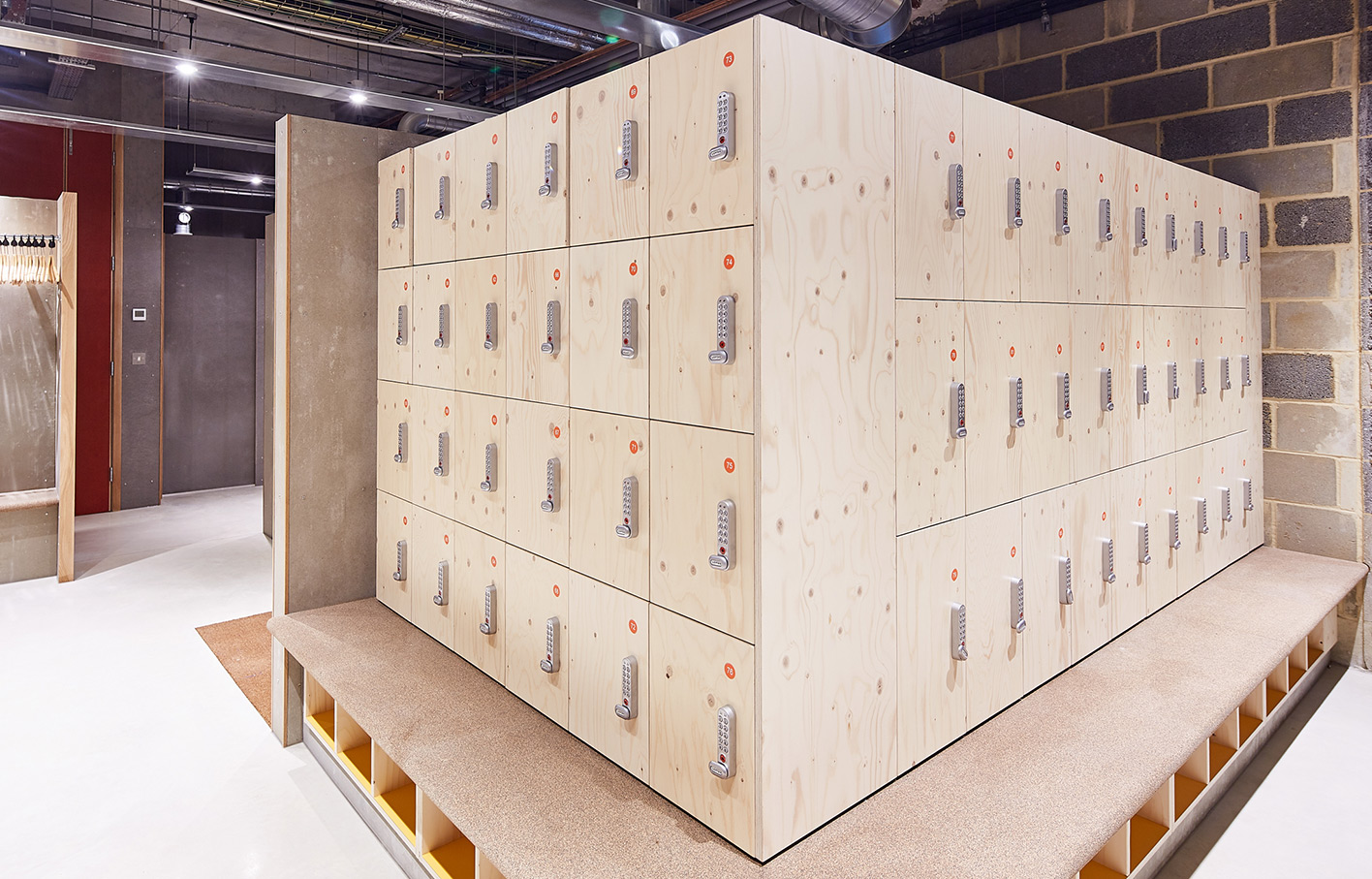
Two changing room facilities - men’s and women’s - featured plywood lockers, custom cork-pressed bench seating, Versa panel shower and toilet cubicles, tiling and vanity units. We also fitted out two treatment rooms with storage units and wall decoration. triyoga Shoreditch is open now, offering over 125 yoga, Pilates + barre classes per week, as well as food and drink from their CPress organic vegetarian café and juice bar.
Photography: Tom Donald for Aldworth James & Bond, 2017
Design: James Lynch
