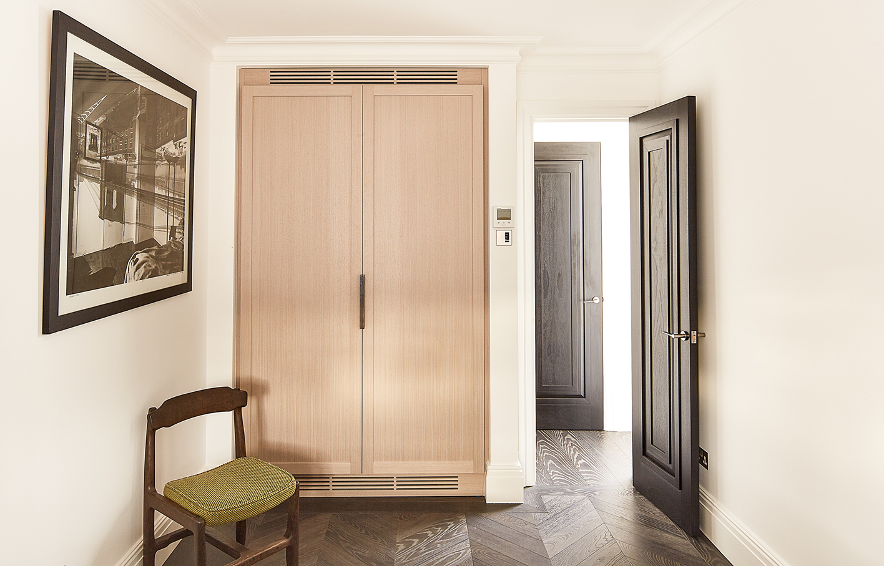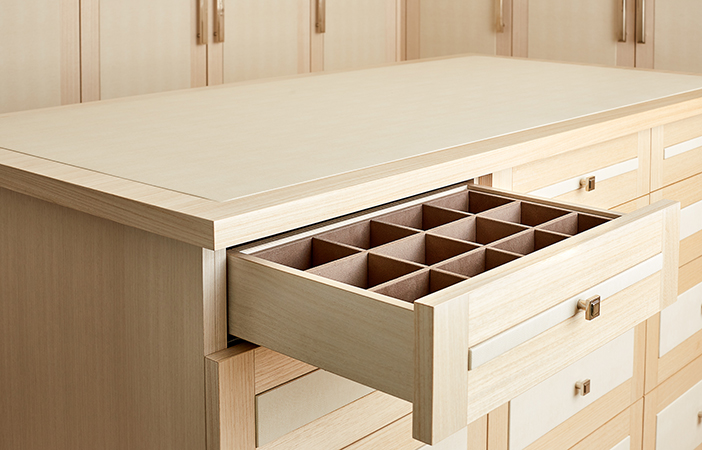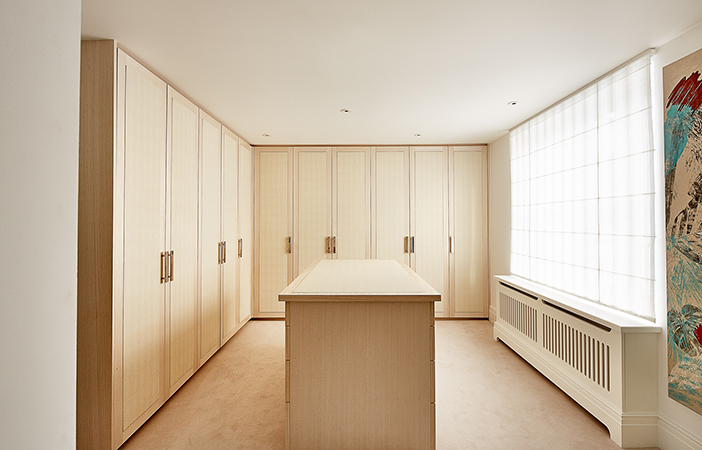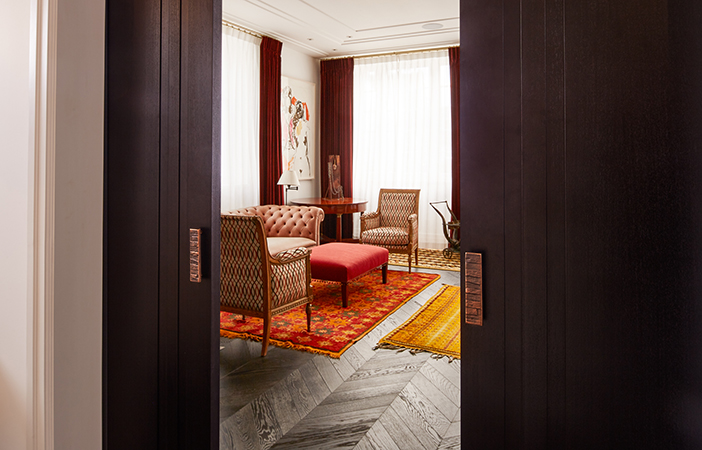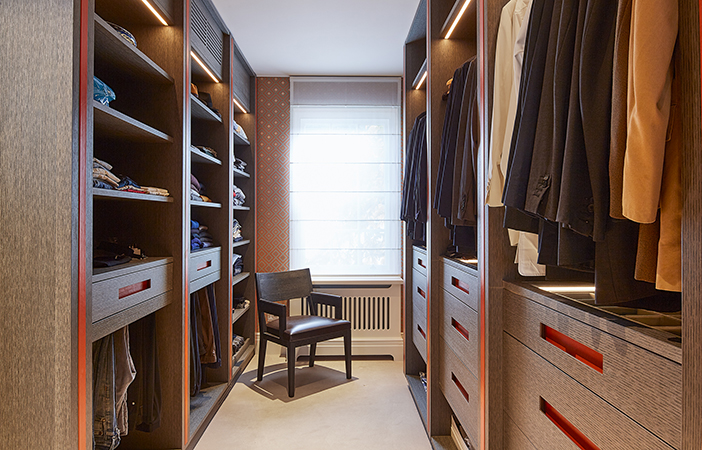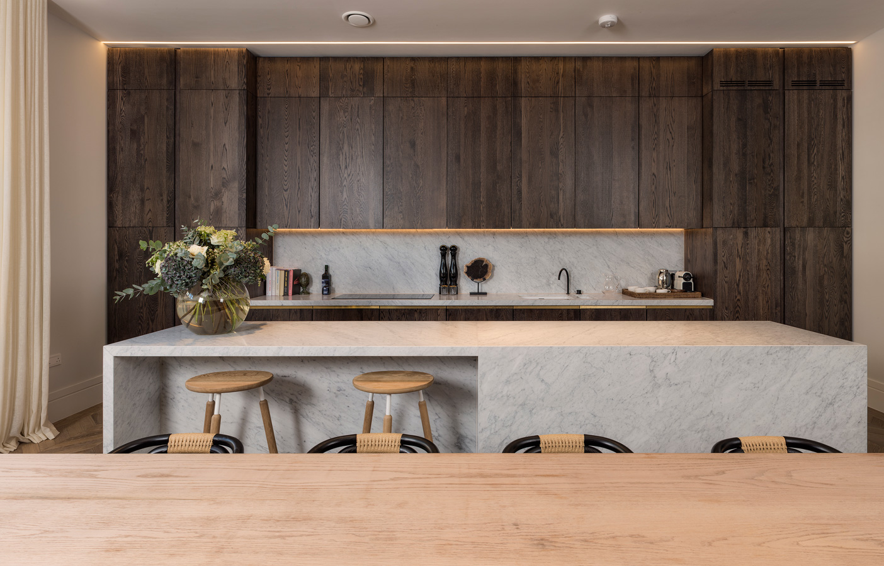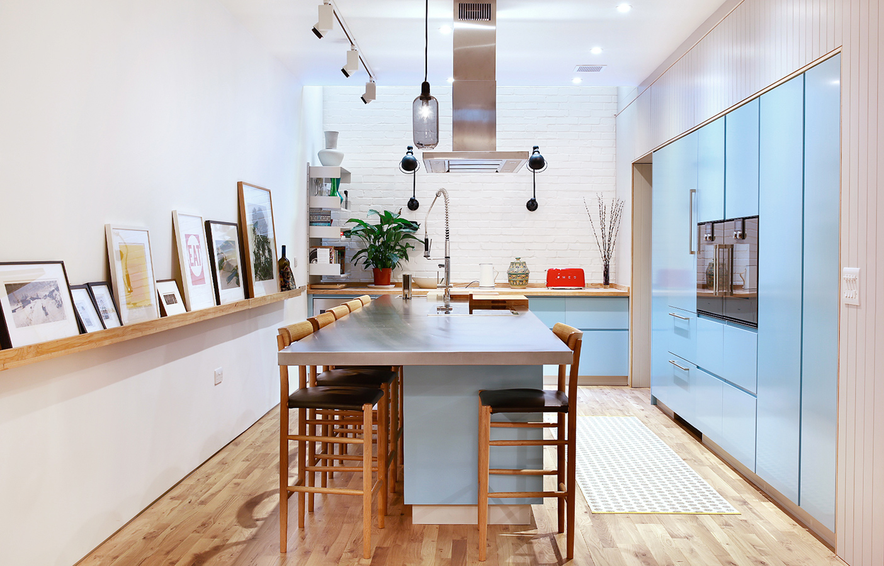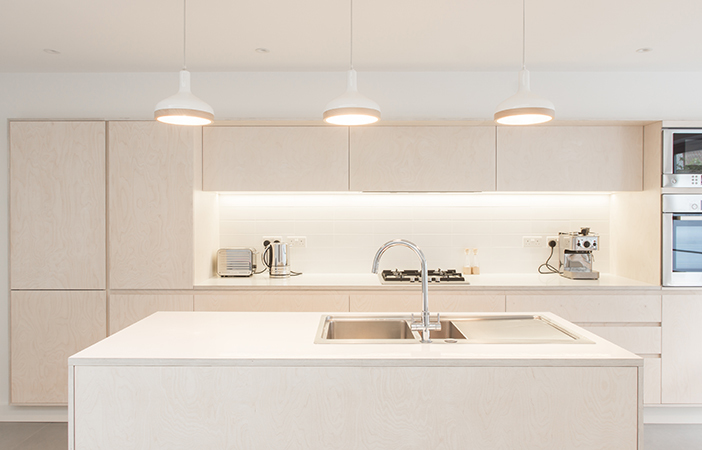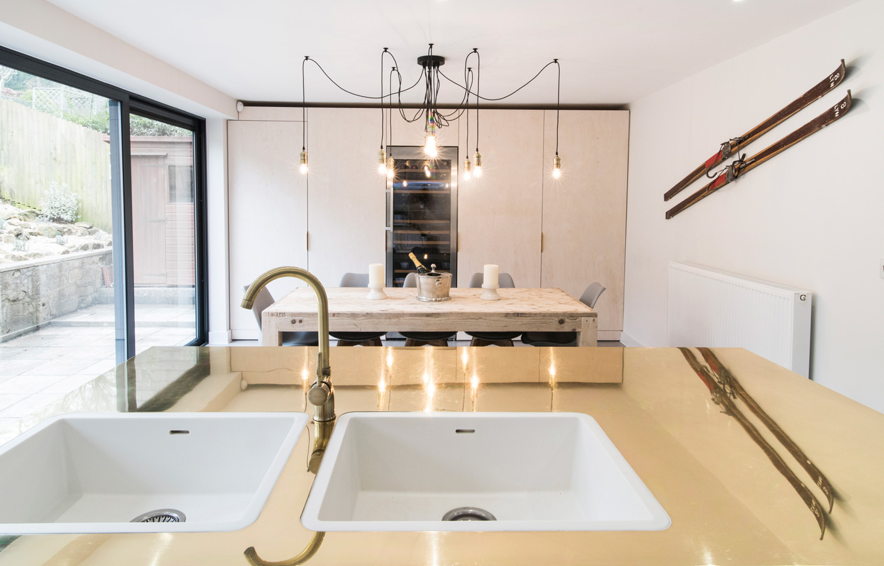Chelsea Residence
Benhamou Designs
Processes
- Production design
- Joinery
- Finishing
- Installation
What we did
Aldworth James & Bond was commissioned by interior design studio Benhamou Designs to deliver the ambitious joinery package for one of their recent residential projects: a four-bedroom home in Chelsea, west London. The extensive project included the custom kitchen in the lower ground floor.
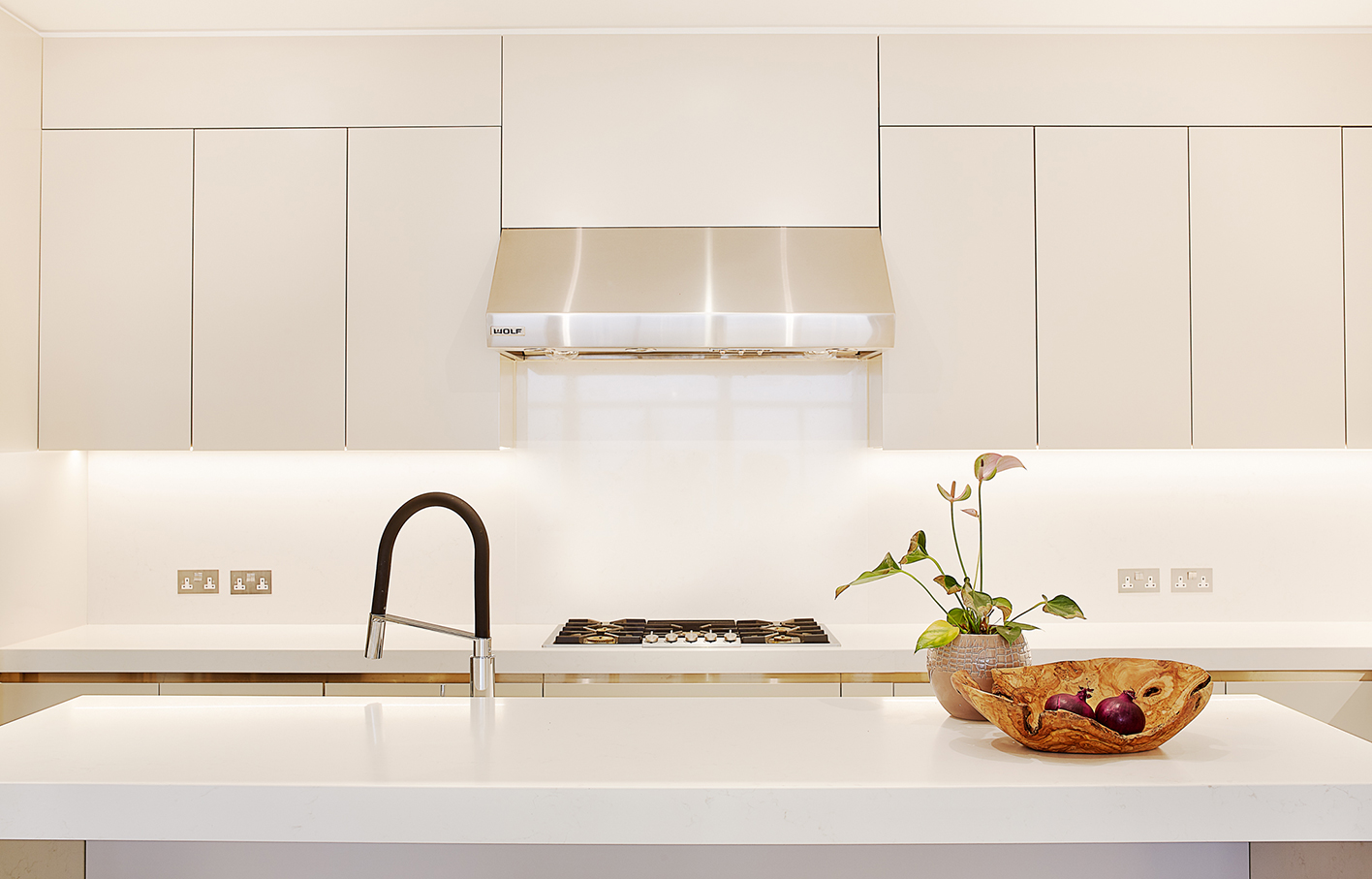
We used premium Italian marble for all of the surfaces and worktops, and all doors and carcasses built by our joiners and painted by our specialist finishing team. The kitchen featured built-in Gaggenau appliances and inset brass detailing for a premium and unique finish. We also built the shelving storage in the lower ground floor living area with inset LED lighting and fireplace.
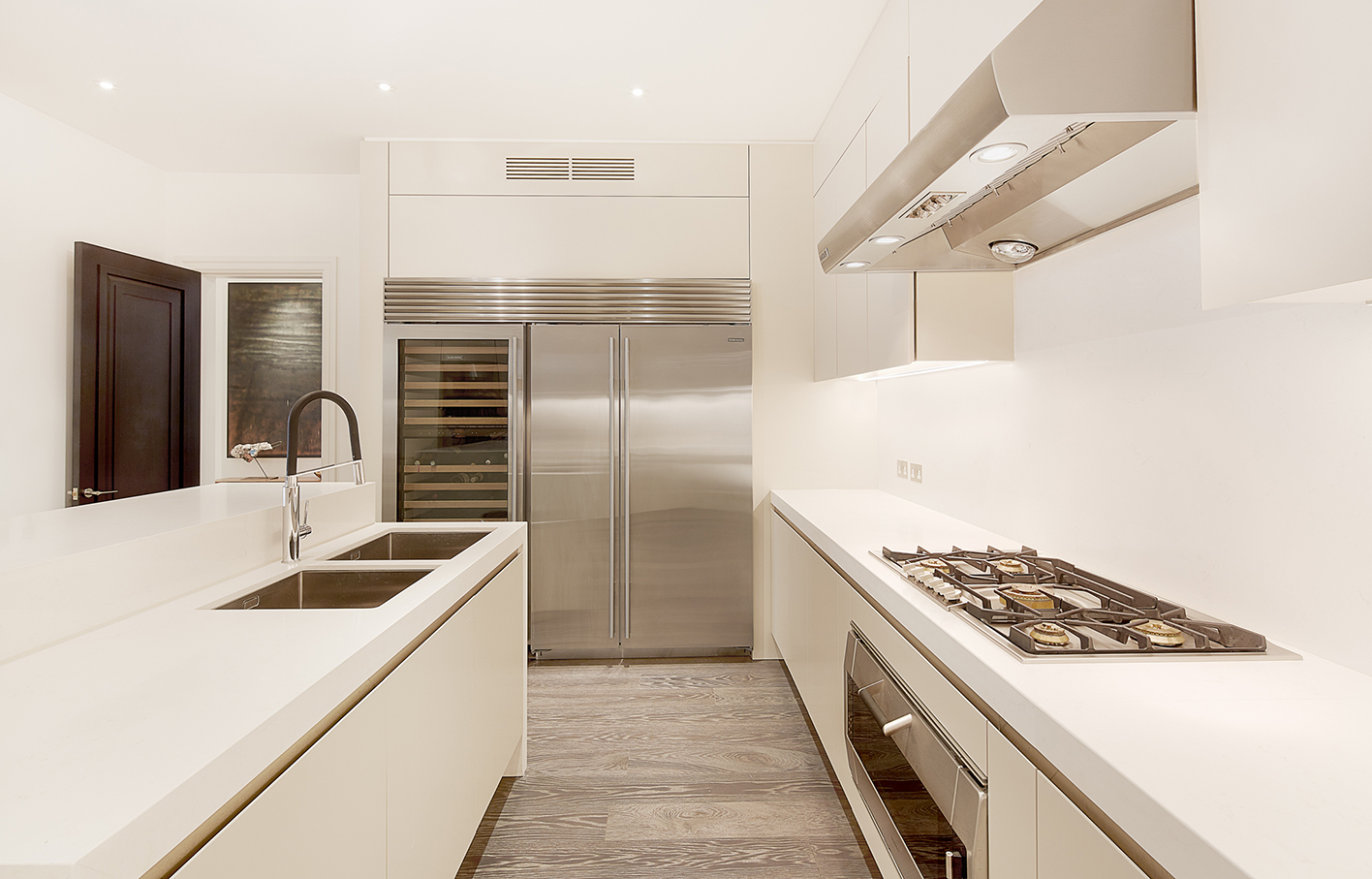
Ground floor accommodation comprised of a gym, study and guest WC — all featuring AJ&B joinery. On the first floor, her dressing room featured an Italian pale pearlescent cream veneer for all joinery units, with Tanganika inlay panels and suede drawer boxes and linings.
Further work included a further dressing room featuring a blackened grey veneer by Alpi, with leather trim, ensuite bathroom vanity units, fitted wardrobes for guest bedrooms and all doors throughout.
Photography by Tom Donald for Aldworth James & Bond, 2017
